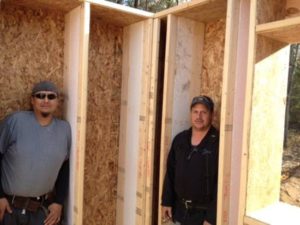One of the top energy-efficient homes in Canada being built in Garden River

By Rick Garrick
GARDEN RIVER FIRST NATION—Mississauga #8’s Glen Chiblow and SuperSHELL Homes Corporation partner Ross MacLean are building a super energy-efficient home in Garden River.
“With this house we are building here in Garden River for a community member, she has a wall system that has R66,” says Chiblow, a part owner of SuperSHELL Homes. “It’s a very unique home — it’s one of the top energy-efficient homes probably in Canada. And the beauty of our product is it is a green product. We aren’t using spray foam insulation. It’s basically as green as it can get.”
Chiblow says the homeowner is “very green conscious.”
“She wanted the extreme green [home], and this one has never been done at this latitude,” Chiblow says. “So it will definitely rank as one of the best in Canada.”
Chiblow says the home is being constructed with three times the amount of insulation required underneath the cement slab crawlspace floor, a pressure-treated wood crawlspace foundation, 16.5 inch SuperSHELL walls and Roxul spun rock insulation.
“It will only be matched by some top green builders in Canada and some experimental homes,” Chiblow says. “That house is going to save her at least 50 per cent on her heating bills.”
Chiblow and MacLean started up Super Shell Homes in 2006 and completed three-to-four years of research and development and product development before using their technology on the Eagle Nest Saugeen First Nation Sustainable Housing eight-plex housing development in 2009-2010.
“That rated EnerGuide 87, which was one of the highest ratings for a multi unit in Canada,” Chiblow says. “This house we’re targeting more towards the EnerGuide 90, which puts it at a NetZeroReady home.”
MacLean says the SuperSHELL system includes an R21 thermal break in the studs, which is the “most cost effective” way to achieve high insulation values in a building. He developed his own stud, called the superSTUD, which is available in seven, nine, 11, and 16.5 widths.
“Our nine-inch version was used in Mike Holmes’ ultimate garage,” MacLean says. “He used it in his loft and he did the thermal imaging on that. He was quite blown away by the performance, and that was just the nine-inch stud.”
MacLean says the studs are designed to be “builder friendly.”
“For the most part, our studs can be used in place of any standard stud, so the framers know exactly how to frame with it,” MacLean says. “Electricians and plumbers love it because it is so easy to put the wiring through and the plumbing through. You have so much extra space so it really speeds up the process.”
The studs are made with a 2×6 as the main structural member, a thermal break of insulation, a 2×4 on the inside wall and a connecting plate along one side to hold the components together.
“It goes up as quick as a standard 2×6 wall, except it’s got two-to-three times the performance,” MacLean says. “It’s just a quick and easy process to achieve a super home.”
Chiblow and MacLean are also building four SuperSHELL homes in Marten Falls, a remote fly-in First Nation community located about 300 kilometres northeast of Thunder Bay.
“We are actually halfway in the [building] process with them,” Chiblow says. “They used the 16.5 inch [SuperSHELL] wall system up there too.”


